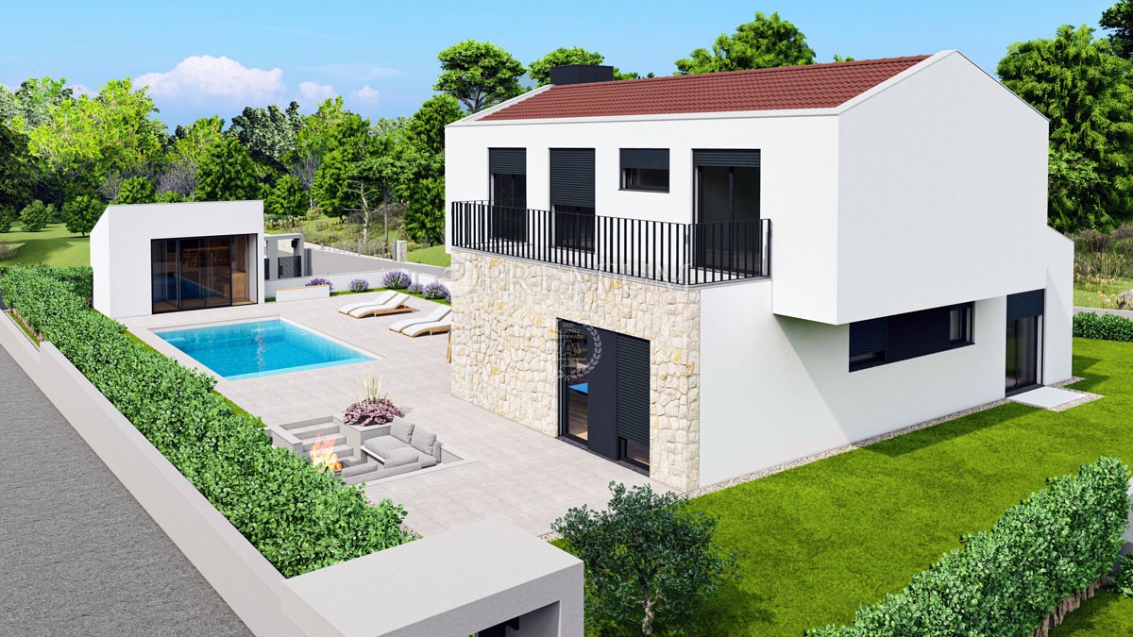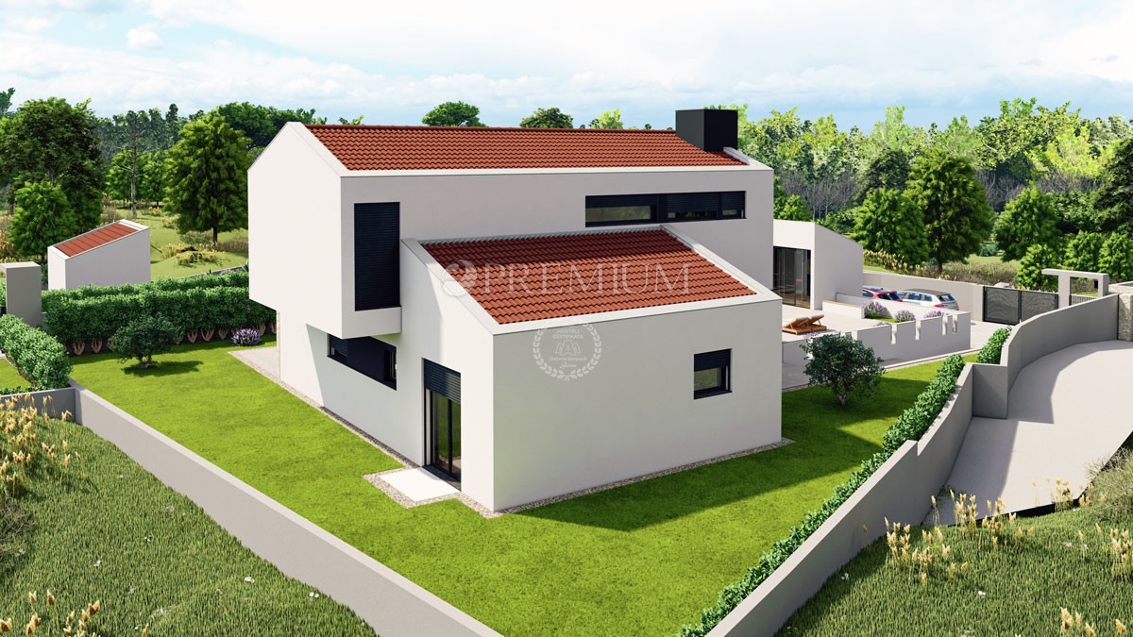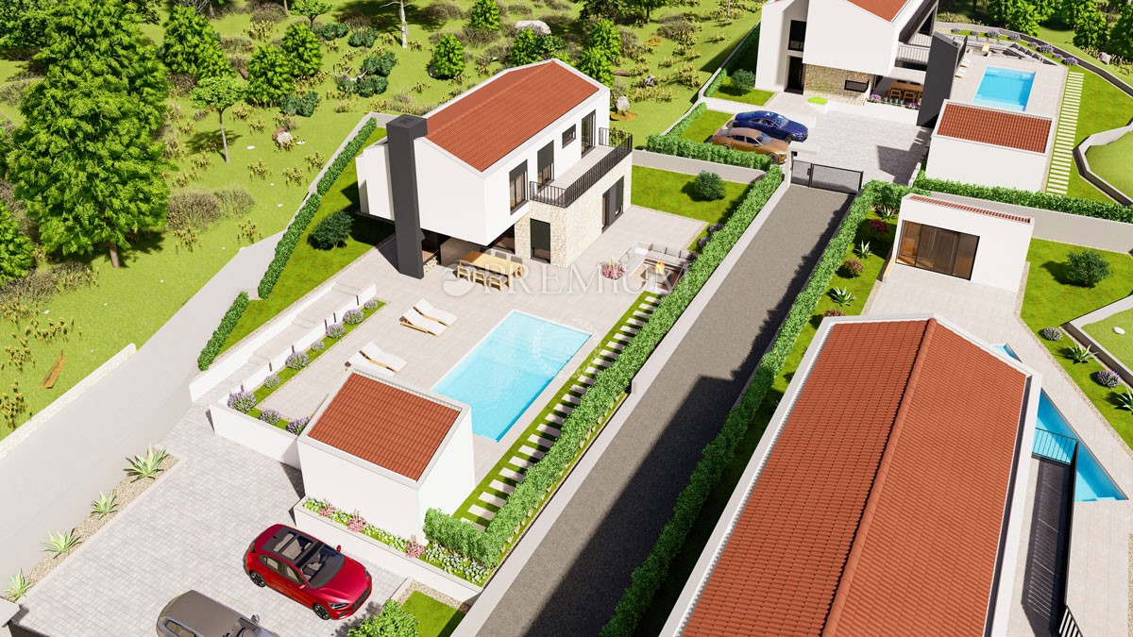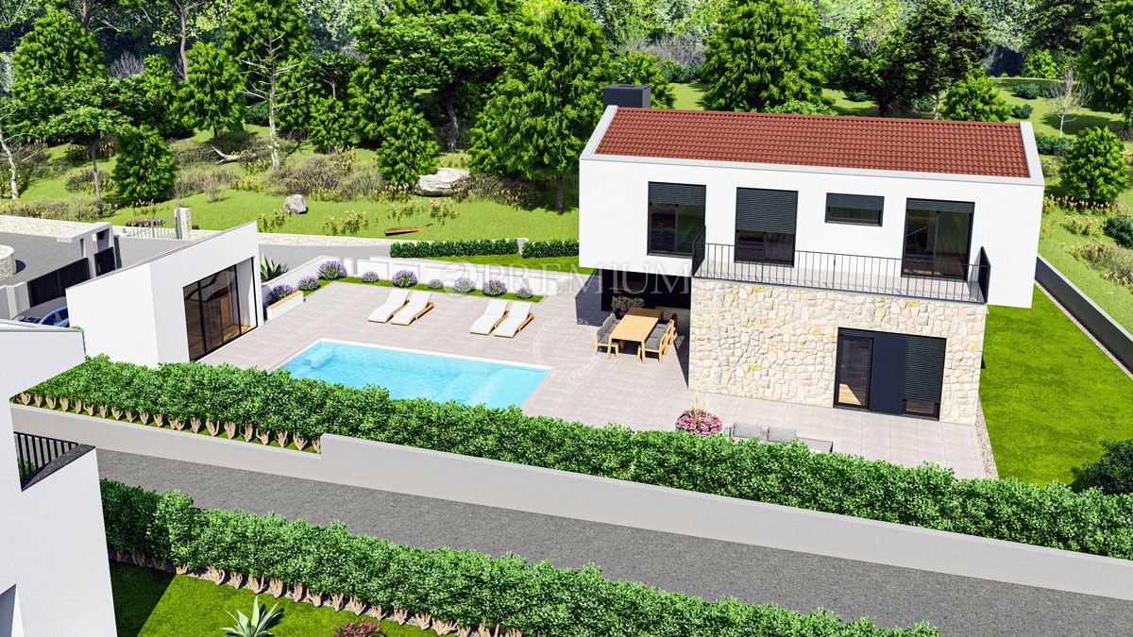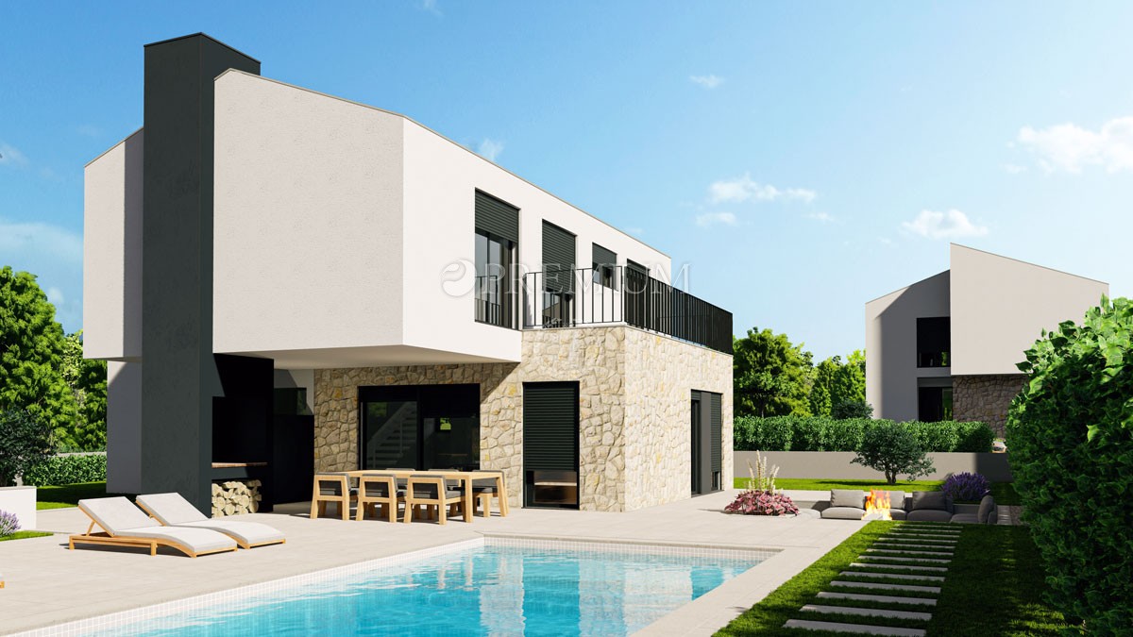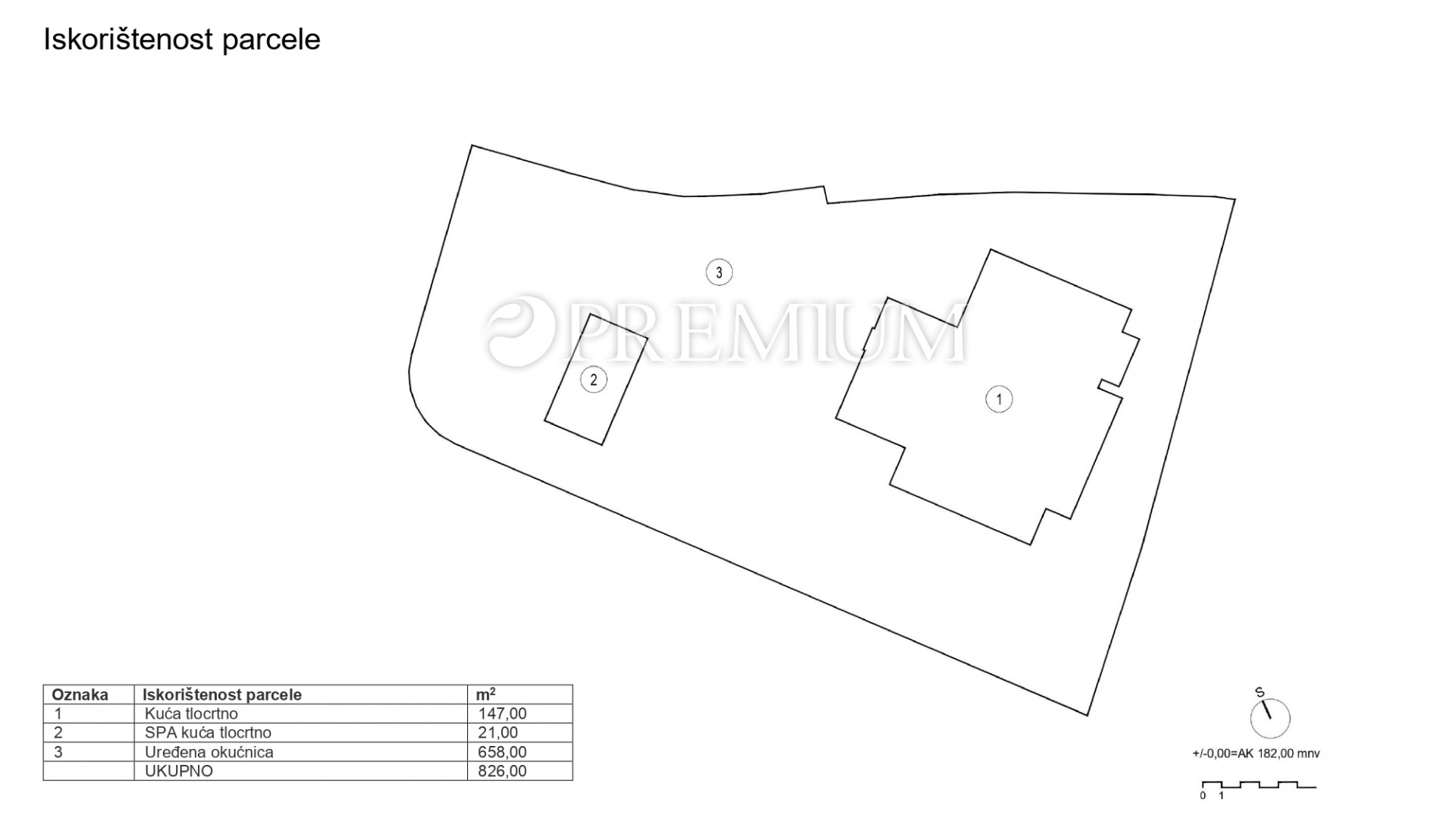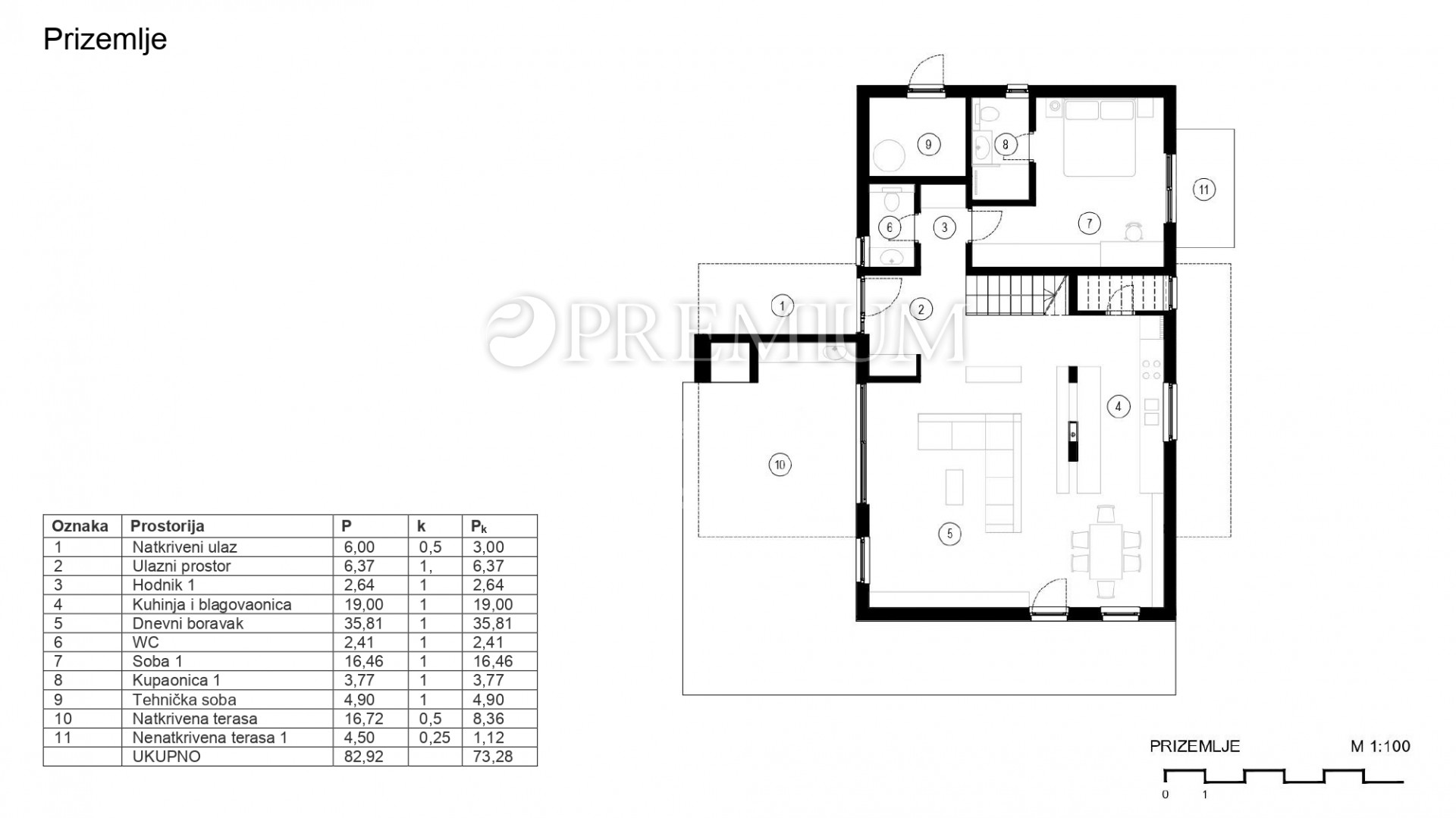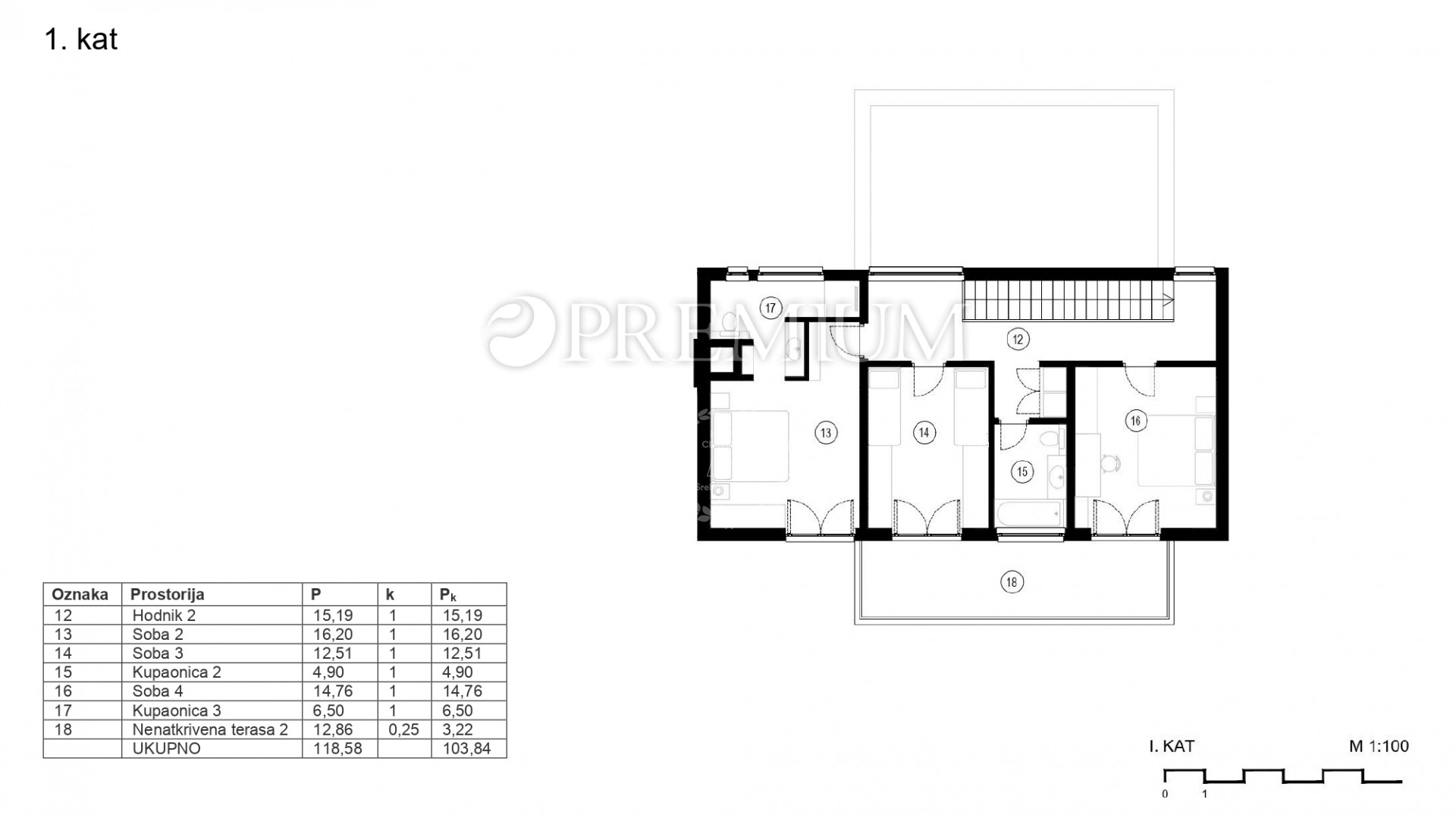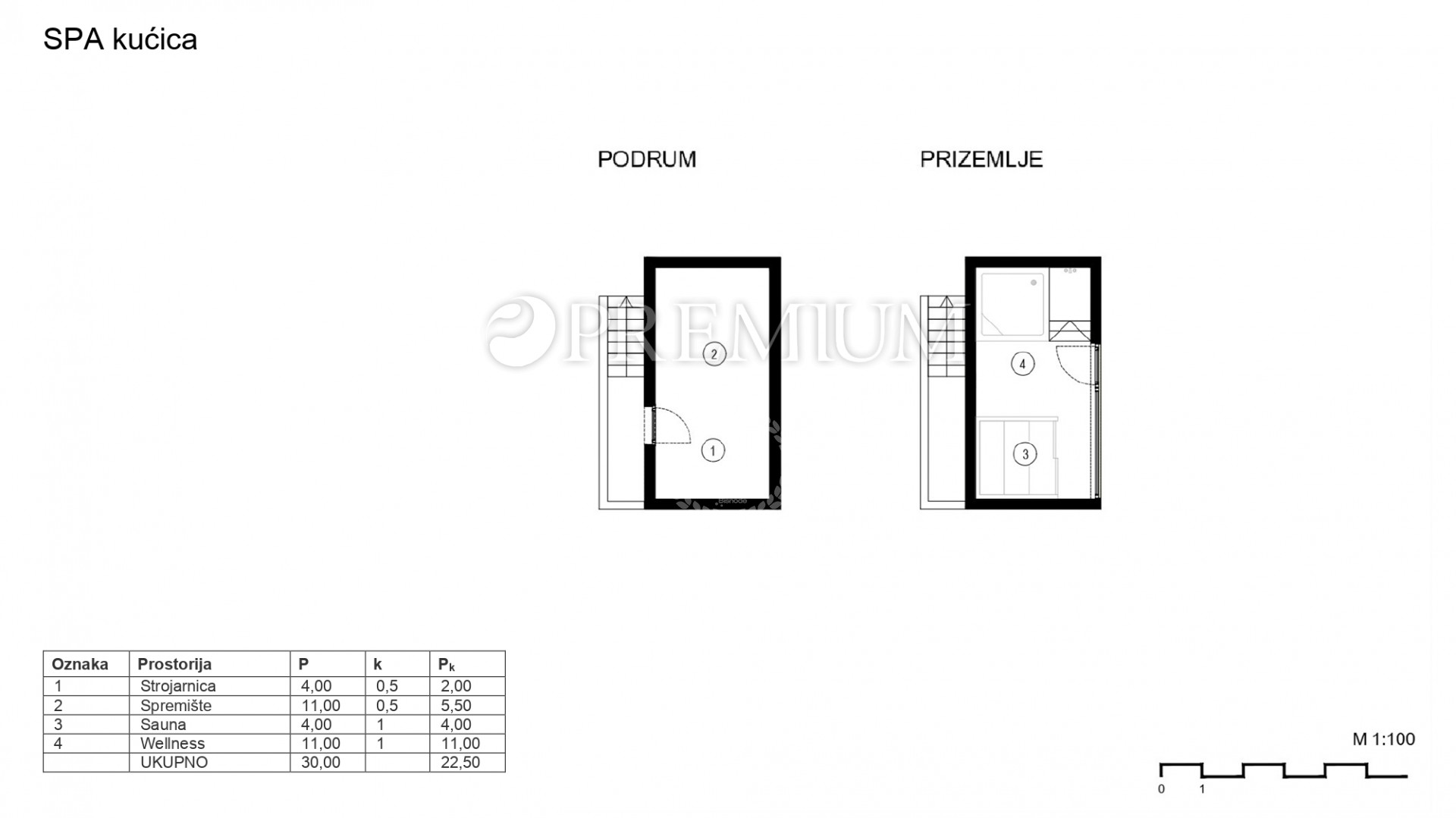In the vicinity of Malinska, for sale is a new, luxurious, detached house with a spacious yard and pool, 3500 m from the sea!
The house, with a net area of 177.12 m2, spans across the ground floor and the first floor.
The ground floor, covering 73.28 m2, consists of an entrance area, hallway, utility room, guest toilet, guest bedroom with its own bathroom, kitchen, dining room, and a spacious living room with access to a covered terrace.
The first floor, covering 103.84 m2, comprises 3 bedrooms, of which the master bedroom has its own bathroom, while the other two bedrooms share the remaining bathroom and a terrace.
The yard, with an area of 658 m2, is exceptionally well organized; one part is paved (280.95 m2) while the other is a green area (307.55 m2) with abundant Mediterranean plants.
Within the yard, there's a heated pool of 46.50 m2, a sunbathing area, a lounge space with a fireplace in the middle, and two parking spots (25 m2).
The house also includes an auxiliary building with an area of 22.50 m2, featuring a basement and ground floor. In the basement (7.50 m2) there's a machine room and storage, while the ground floor houses a wellness area of 15 m2.
The house is characterized by modern design, high-quality construction, and materials, ceramic floor coverings, PVC joinery, anti-burglary doors, an alarm system, ceiling air conditioners, and underfloor heating with a heat pump.
The property is sold unfurnished, on a "turnkey" basis, with the completion of works and moving in planned for the end of 2024.
Quiet location, 3500 m from the sea!
The house, with a net area of 177.12 m2, spans across the ground floor and the first floor.
The ground floor, covering 73.28 m2, consists of an entrance area, hallway, utility room, guest toilet, guest bedroom with its own bathroom, kitchen, dining room, and a spacious living room with access to a covered terrace.
The first floor, covering 103.84 m2, comprises 3 bedrooms, of which the master bedroom has its own bathroom, while the other two bedrooms share the remaining bathroom and a terrace.
The yard, with an area of 658 m2, is exceptionally well organized; one part is paved (280.95 m2) while the other is a green area (307.55 m2) with abundant Mediterranean plants.
Within the yard, there's a heated pool of 46.50 m2, a sunbathing area, a lounge space with a fireplace in the middle, and two parking spots (25 m2).
The house also includes an auxiliary building with an area of 22.50 m2, featuring a basement and ground floor. In the basement (7.50 m2) there's a machine room and storage, while the ground floor houses a wellness area of 15 m2.
The house is characterized by modern design, high-quality construction, and materials, ceramic floor coverings, PVC joinery, anti-burglary doors, an alarm system, ceiling air conditioners, and underfloor heating with a heat pump.
The property is sold unfurnished, on a "turnkey" basis, with the completion of works and moving in planned for the end of 2024.
Quiet location, 3500 m from the sea!
Price
790.000€
ID Code4162
- Location:
- Malinska, Malinska-Dubašnica
- Transaction:
- For sale
- Realestate type:
- House
- Total rooms:
- 5
- Bedrooms:
- 4
- Bathrooms:
- 3
- Toilets:
- 1
- Total floors:
- 1
- Price:
- 790.000€
- Square size:
- 199 m2
- Plot square size:
- 658 m2
Utilities
- Water supply
- Electricity
- Sewerage system
- Waterworks
- Heating: Heating, cooling and vent system
- Asphalt road
- Air conditioning
- Energy class: Energy certification is being acquired
- Building permit
- Ownership certificate
- Intercom
- Satellite TV
- Parking spaces: 2
- Garden
- Swimming pool
- Barbecue
- Park
- Fitness
- Sports centre
- Playground
- Post office
- Sea distance: 3500
- Bank
- Store
- Public transport
- Condition: New Build
- Equipment: Furnished
- Moving in: As agreed
- Joinery: PVC
- Depository: Cellar
- Security doors
- Construction year: 2024
- Number of floors: One-story house
- House type: Detached
- New construction
- Cellar
Copyright © 2024. Premium Real Estate, All rights reserved
Web by: NEON STUDIO Powered by: NEKRETNINE1.PRO






