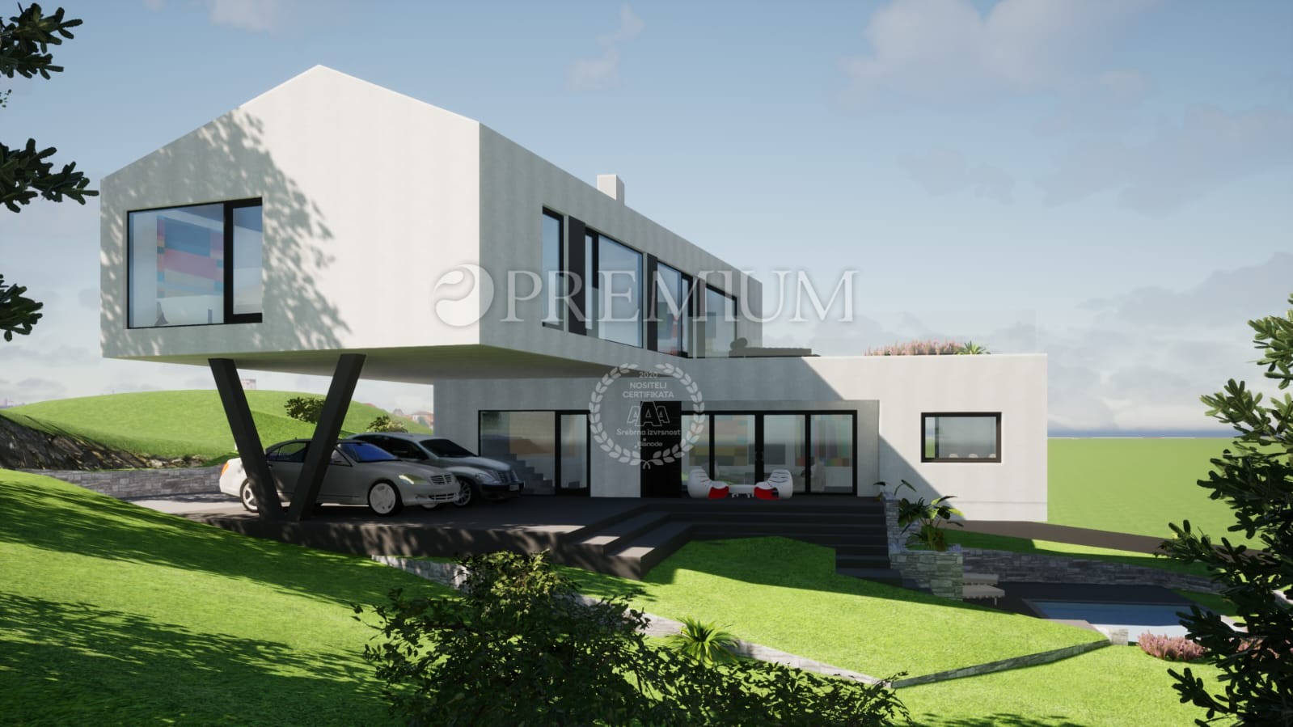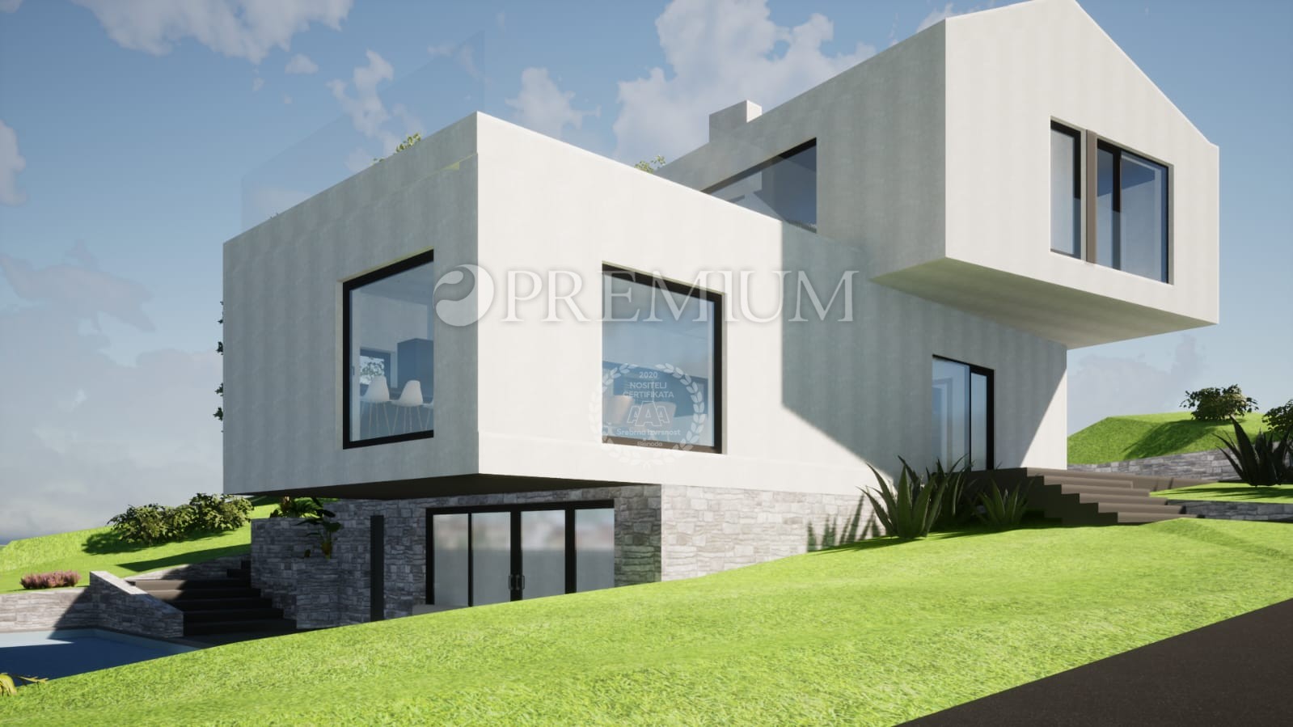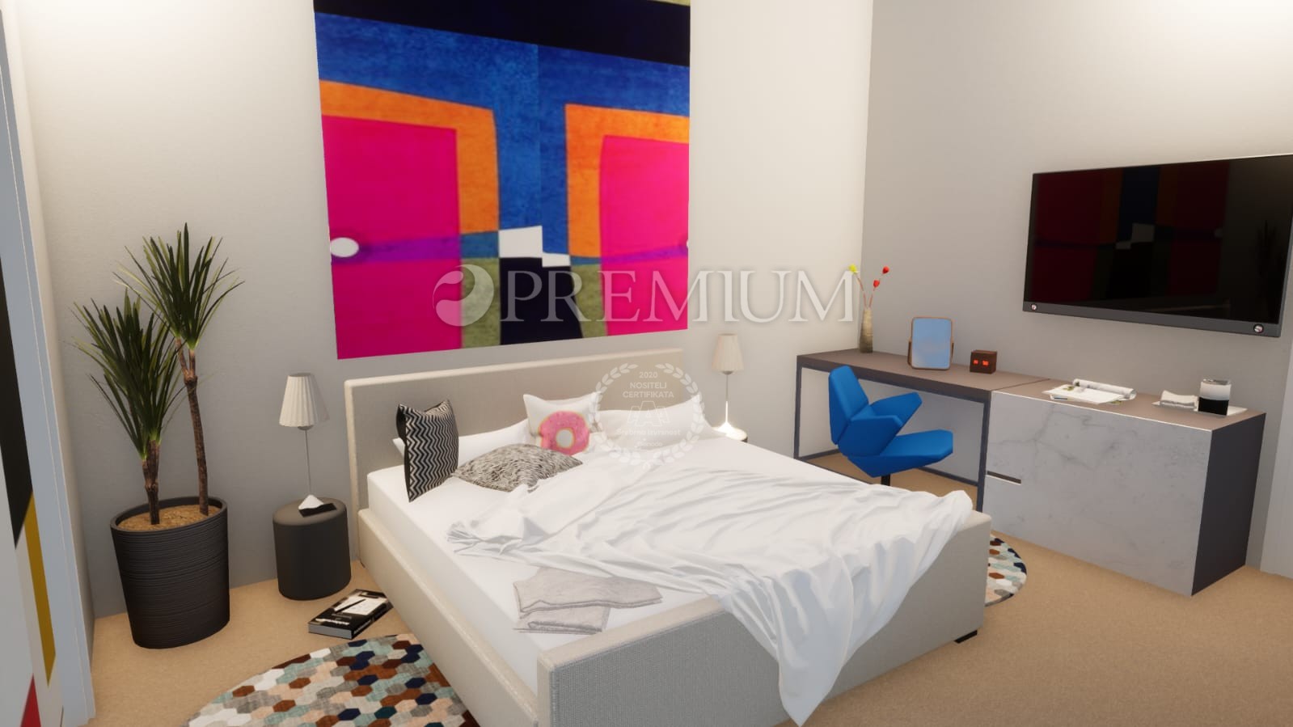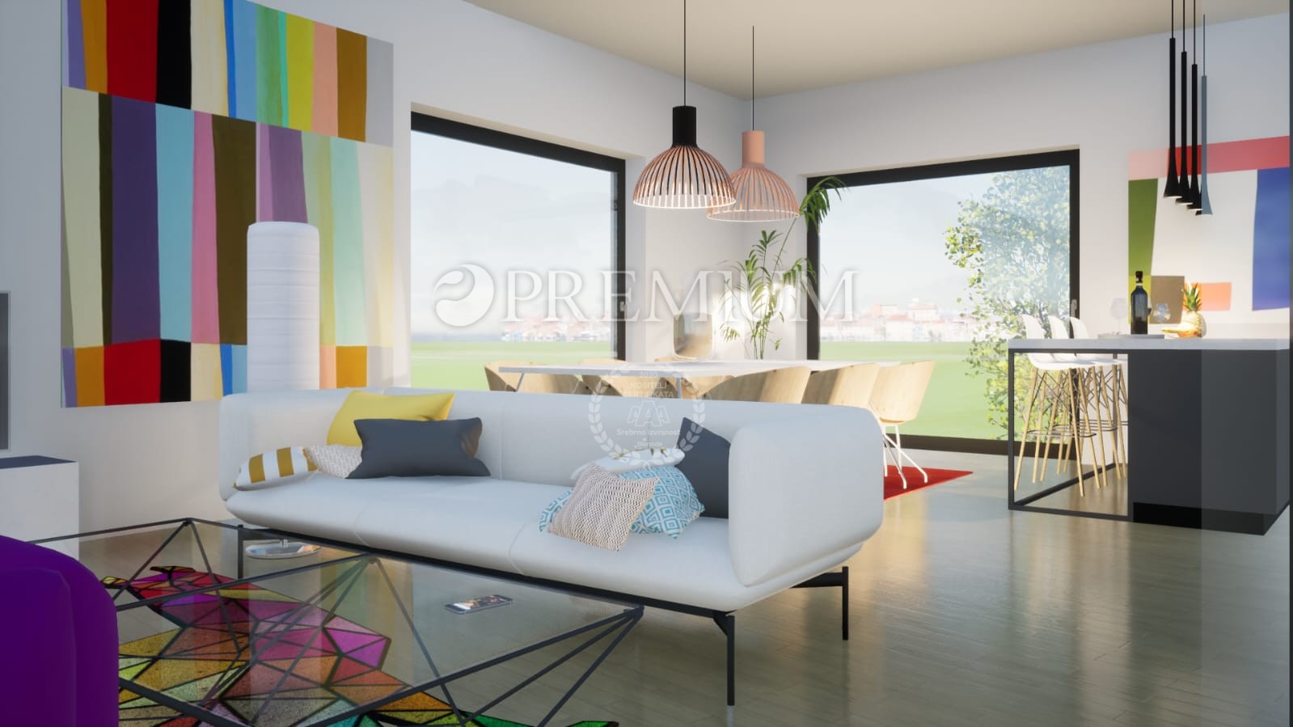Vrbnik, sale, building plot with a beautiful view of the sea, 500 m from the center!
The land of 1231m2 is located next to the asphalt road and all the necessary infrastructure, in a quiet location.
The distance from the sea is 500m.
A conceptual project has been prepared for the land, according to which the investor can build!
Construction conditions according to the spatial plan of the municipality of Vrbnik:
a) Family house, (detached or semi-detached or terraced) with a maximum of 2 residential units
- The smallest permitted area of the building plot: 400 m2
- The highest allowed building coefficient (Kig) is 0.3
- The highest allowed coefficient of utilization (Kis) is: 0.9
- The minimum permitted area of the floor plan projection of the new building is 80 m2
- The largest permitted area of the floor plan projection of the new building is 200 m2.
- The maximum allowed number of floors is 2 above-ground floors, with the possibility of building a basement; or on extremely steep terrain (slope greater than 12%) 3 floors.
- The maximum permitted building height is 6.50 m
- If the building is built on extremely steep terrain where the slope of the natural terrain is greater than 12%, the maximum number of floors of the building is 3 above-ground floors, one of which is a mandatory basement, with the possibility of building a basement, and the maximum height of the building is 9.5 m, measured from the elevation of the finally leveled and landscaped terrain next to the front of the building at its lowest part to the upper edge of the roof cornice, where the lowest elevation of the terrain next to the front of the building can be no more than 0.5 m above the elevation of the natural terrain.
b) Semi-detached house (a family house of dual typology can have a maximum of one residential unit in each building unit (on each building plot) or a total of maximum two residential units)
- The smallest permitted area of a building plot: 300 m2
- The maximum allowed building coefficient (Kig) is 0.4
- The highest allowed coefficient of utilization (Kis) is: 0.8
- The minimum allowed floor plan projection area is 60 m2
- The maximum allowed number of floors of a family house is 2 above-ground floors, with the possibility of building a basement; or on extremely steep terrain (slope greater than 12%) 3 floors
if the basement floor is planned for a garage.
- The maximum permitted building height is 6.50 meters
- If the building is built on extremely steep terrain where the slope of the natural terrain is greater than 12%, the maximum number of floors of the building is 3 above-ground floors, one of which is a mandatory basement, with the possibility of building a basement, and the maximum height of the building is 9.5 m, measured from the elevation of the finally leveled and landscaped terrain next to the front of the building at its lowest part to the upper edge of the roof cornice, where the lowest elevation of the terrain next to the front of the building can be no more than 0.5 m above the elevation of the natural terrain.
The stated conditions shall enter into force after receiving the opinion of the competent spatial planning institute on their compliance with the spatial plan of the county, the Spatial Planning Act and by-laws.
The land of 1231m2 is located next to the asphalt road and all the necessary infrastructure, in a quiet location.
The distance from the sea is 500m.
A conceptual project has been prepared for the land, according to which the investor can build!
Construction conditions according to the spatial plan of the municipality of Vrbnik:
a) Family house, (detached or semi-detached or terraced) with a maximum of 2 residential units
- The smallest permitted area of the building plot: 400 m2
- The highest allowed building coefficient (Kig) is 0.3
- The highest allowed coefficient of utilization (Kis) is: 0.9
- The minimum permitted area of the floor plan projection of the new building is 80 m2
- The largest permitted area of the floor plan projection of the new building is 200 m2.
- The maximum allowed number of floors is 2 above-ground floors, with the possibility of building a basement; or on extremely steep terrain (slope greater than 12%) 3 floors.
- The maximum permitted building height is 6.50 m
- If the building is built on extremely steep terrain where the slope of the natural terrain is greater than 12%, the maximum number of floors of the building is 3 above-ground floors, one of which is a mandatory basement, with the possibility of building a basement, and the maximum height of the building is 9.5 m, measured from the elevation of the finally leveled and landscaped terrain next to the front of the building at its lowest part to the upper edge of the roof cornice, where the lowest elevation of the terrain next to the front of the building can be no more than 0.5 m above the elevation of the natural terrain.
b) Semi-detached house (a family house of dual typology can have a maximum of one residential unit in each building unit (on each building plot) or a total of maximum two residential units)
- The smallest permitted area of a building plot: 300 m2
- The maximum allowed building coefficient (Kig) is 0.4
- The highest allowed coefficient of utilization (Kis) is: 0.8
- The minimum allowed floor plan projection area is 60 m2
- The maximum allowed number of floors of a family house is 2 above-ground floors, with the possibility of building a basement; or on extremely steep terrain (slope greater than 12%) 3 floors
if the basement floor is planned for a garage.
- The maximum permitted building height is 6.50 meters
- If the building is built on extremely steep terrain where the slope of the natural terrain is greater than 12%, the maximum number of floors of the building is 3 above-ground floors, one of which is a mandatory basement, with the possibility of building a basement, and the maximum height of the building is 9.5 m, measured from the elevation of the finally leveled and landscaped terrain next to the front of the building at its lowest part to the upper edge of the roof cornice, where the lowest elevation of the terrain next to the front of the building can be no more than 0.5 m above the elevation of the natural terrain.
The stated conditions shall enter into force after receiving the opinion of the competent spatial planning institute on their compliance with the spatial plan of the county, the Spatial Planning Act and by-laws.
Price
350.000€
ID Code4206
- Location:
- Vrbnik
- Transaction:
- For sale
- Realestate type:
- Building land
- Price:
- 350.000€
- Square size:
- 1.231 m2
Utilities
- Water supply
- Electricity
- Ownership certificate
- Park
- Fitness
- Sports centre
- Playground
- Post office
- Sea distance: 500
- Bank
- Kindergarden
- Store
- School
- Public transport
- Sea view
- Land type: Construction
- Purpose: residential
Copyright © 2024. Premium Real Estate, All rights reserved
Web by: NEON STUDIO Powered by: NEKRETNINE1.PRO



















